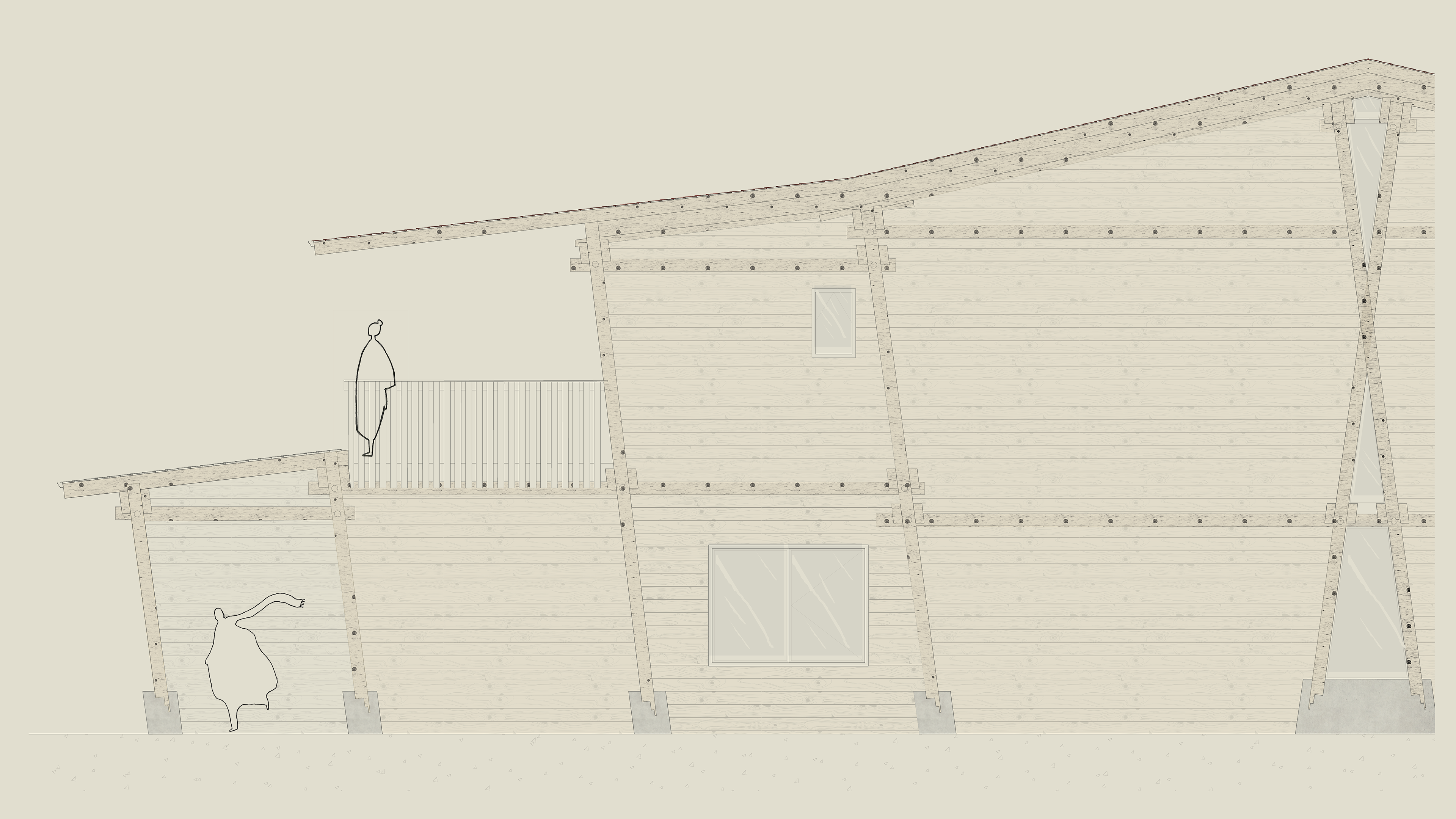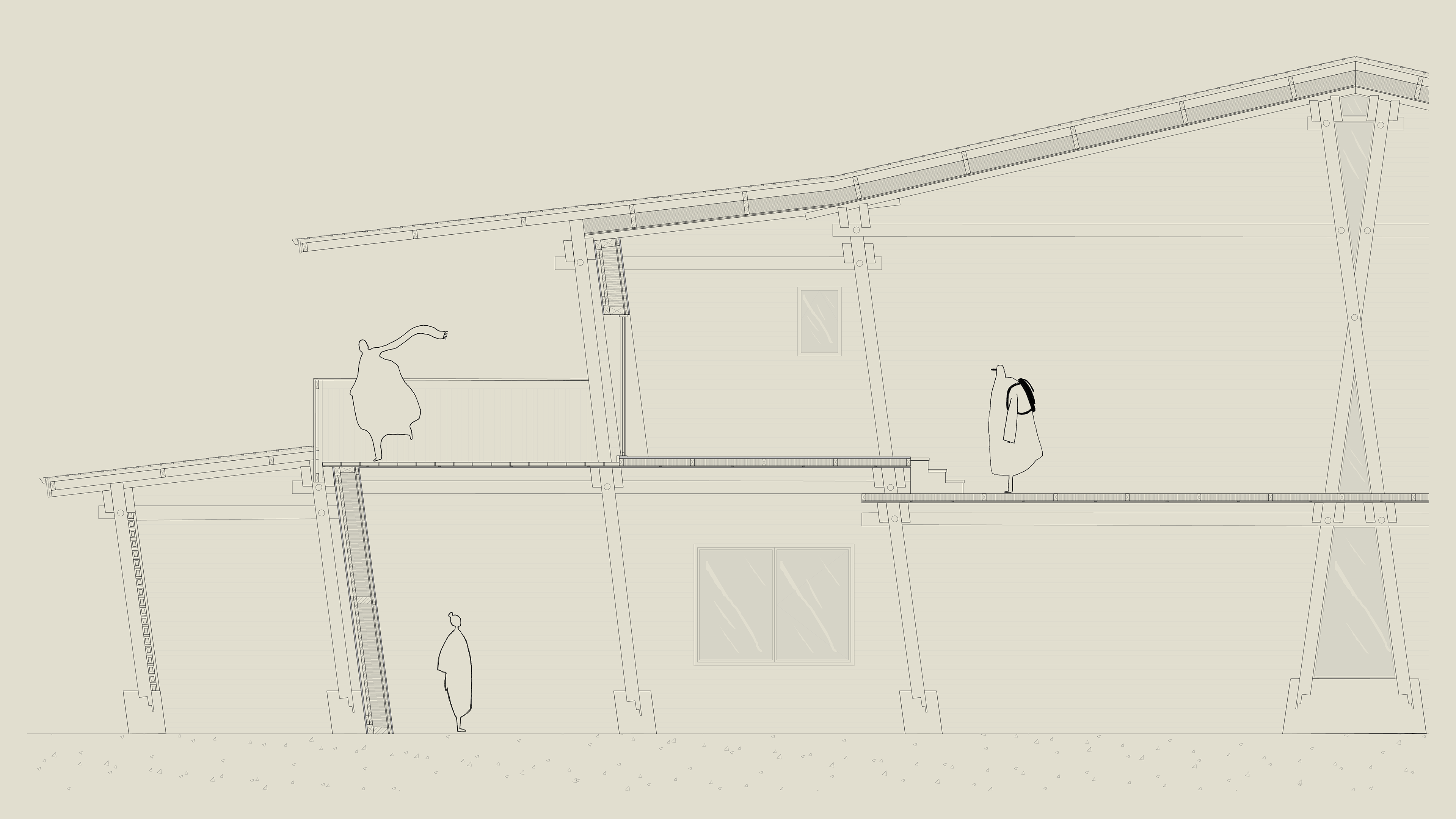The project offers a design for School of Crafts in the historic site of Schaesberg Castle in Landgraaf, The Netherlands. The pedestal, grid, skeleton, and shelter are among the several architectural components that are made according to the design, which is based on the aesthetic and structural aspects of the craft work.
University of Liechtenstein, Exchange program
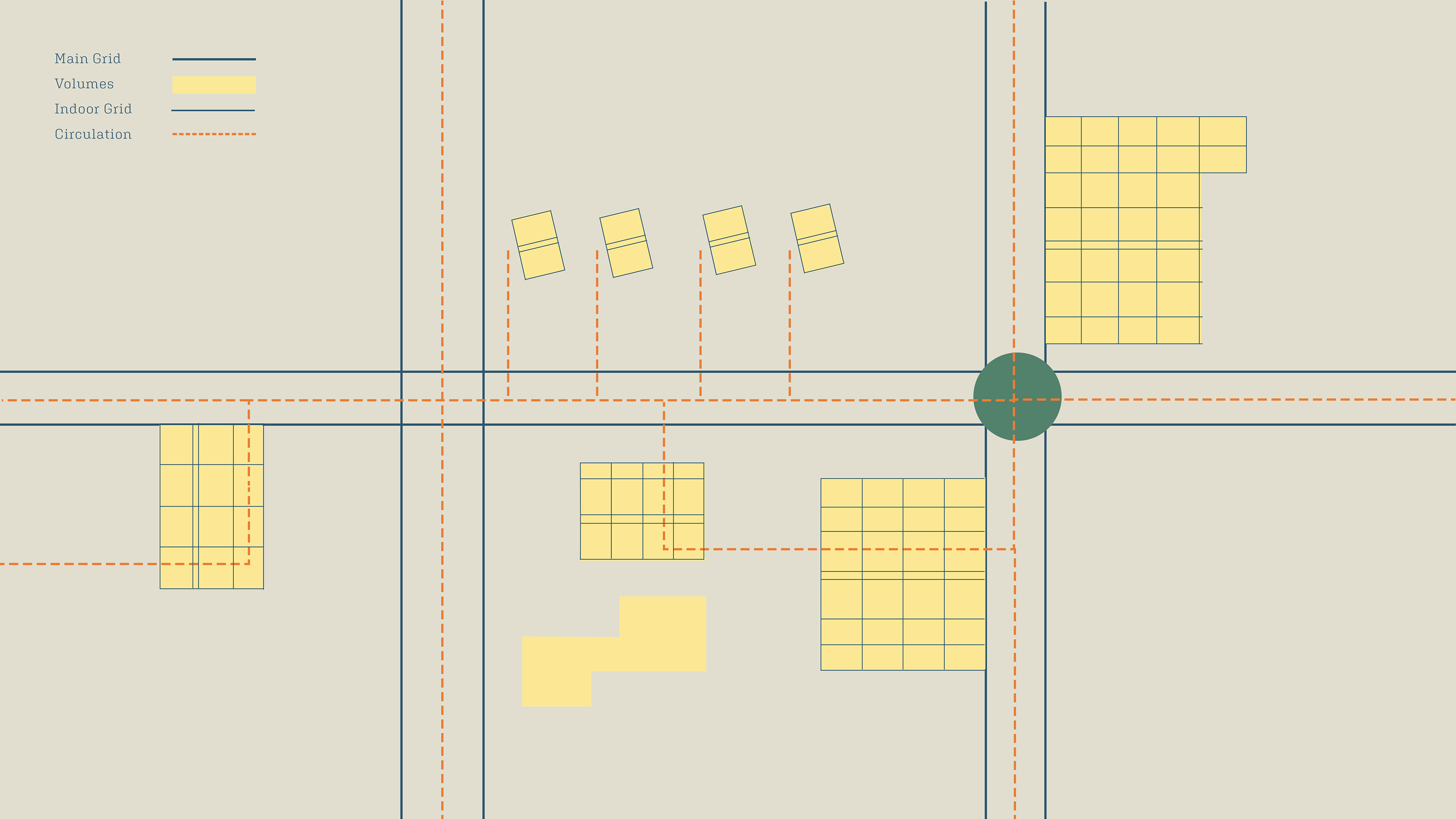
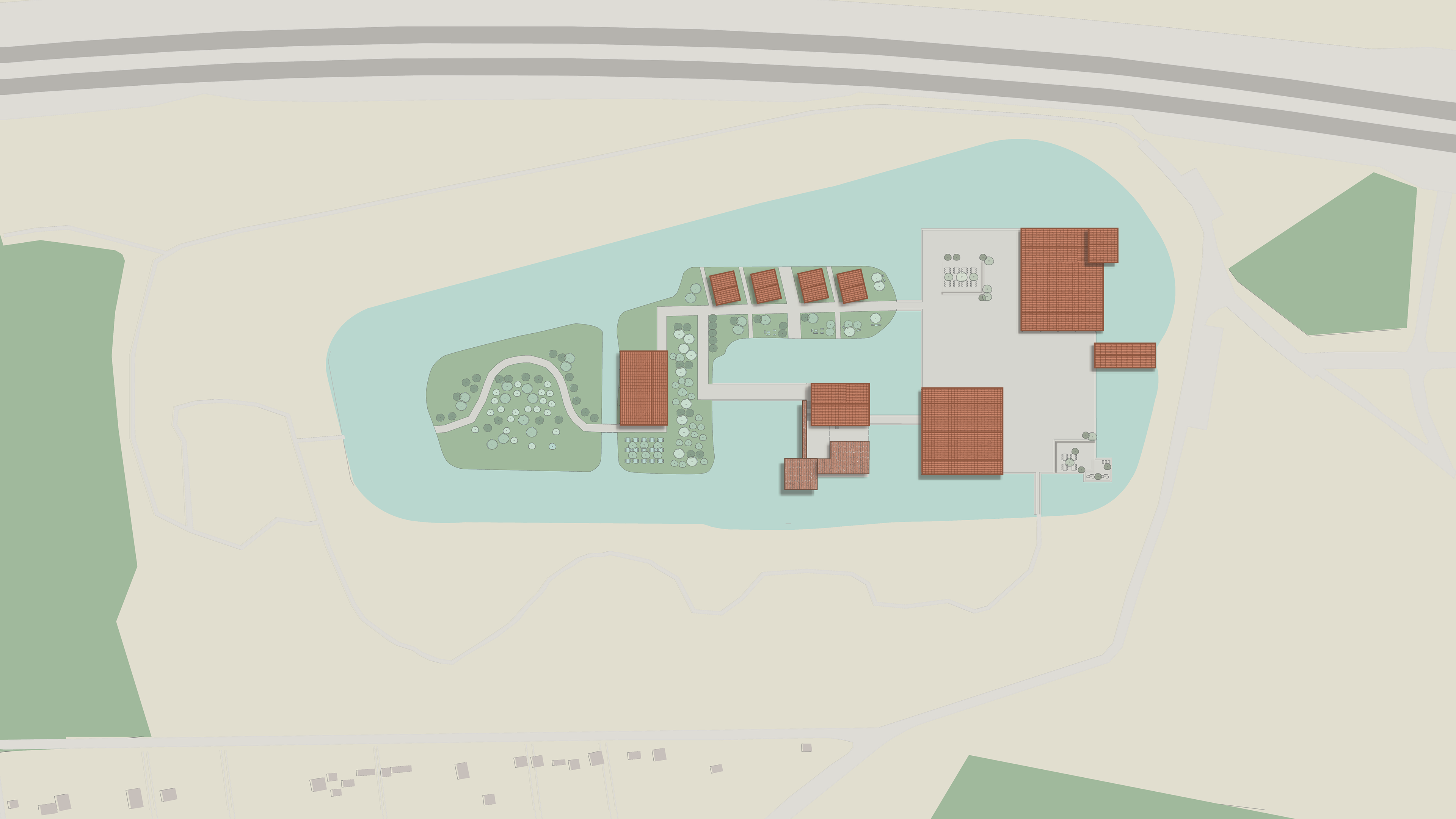
The school's campus is an island, and the only way to get there is via boat. There are six different structures that make up the school: a workshop, a building for the classrooms, apartments for the students and visitors, library, and a dining hall. The movement between the various buildings is constant and can be accomplished on foot or by bicycles.
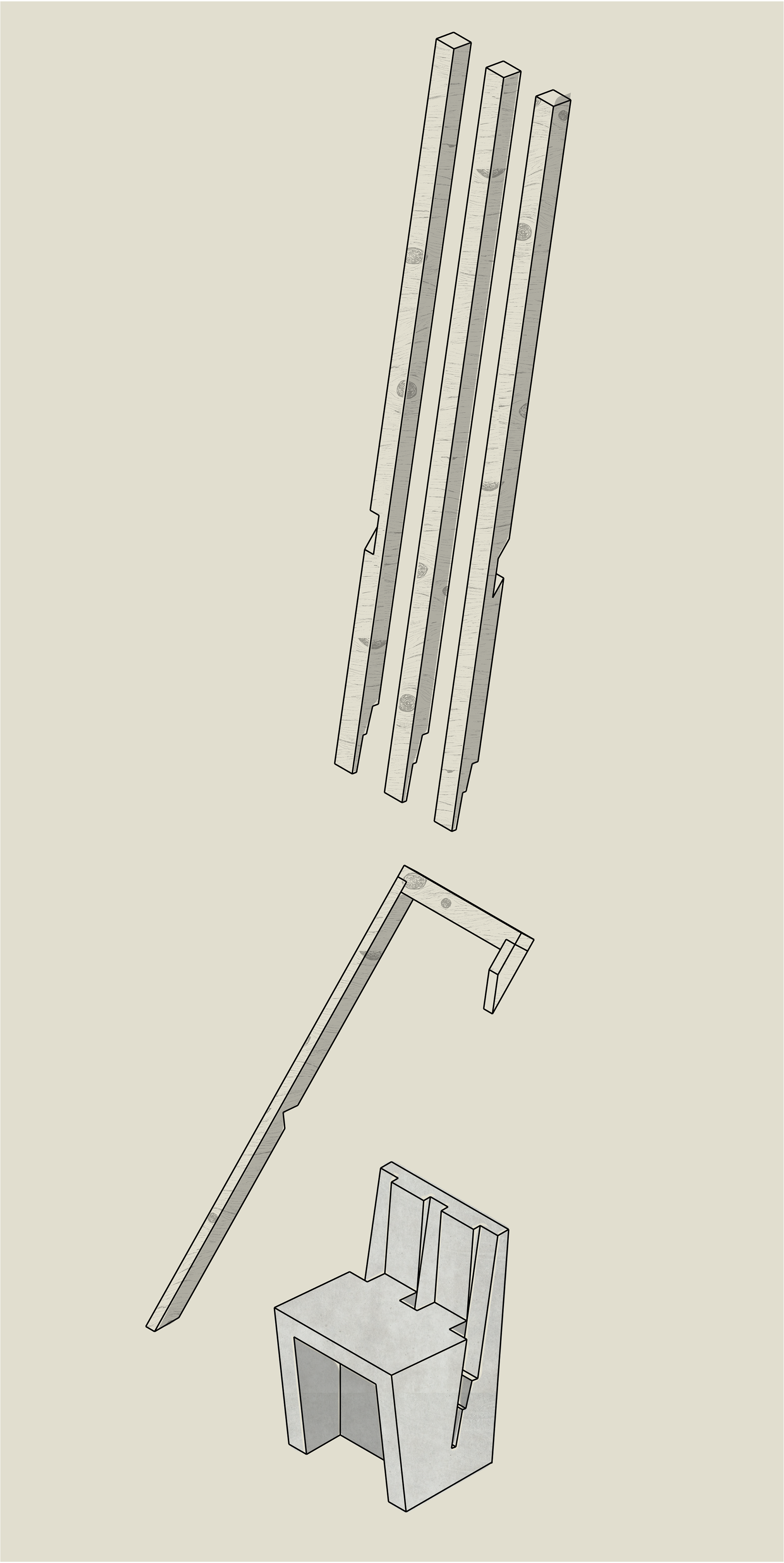
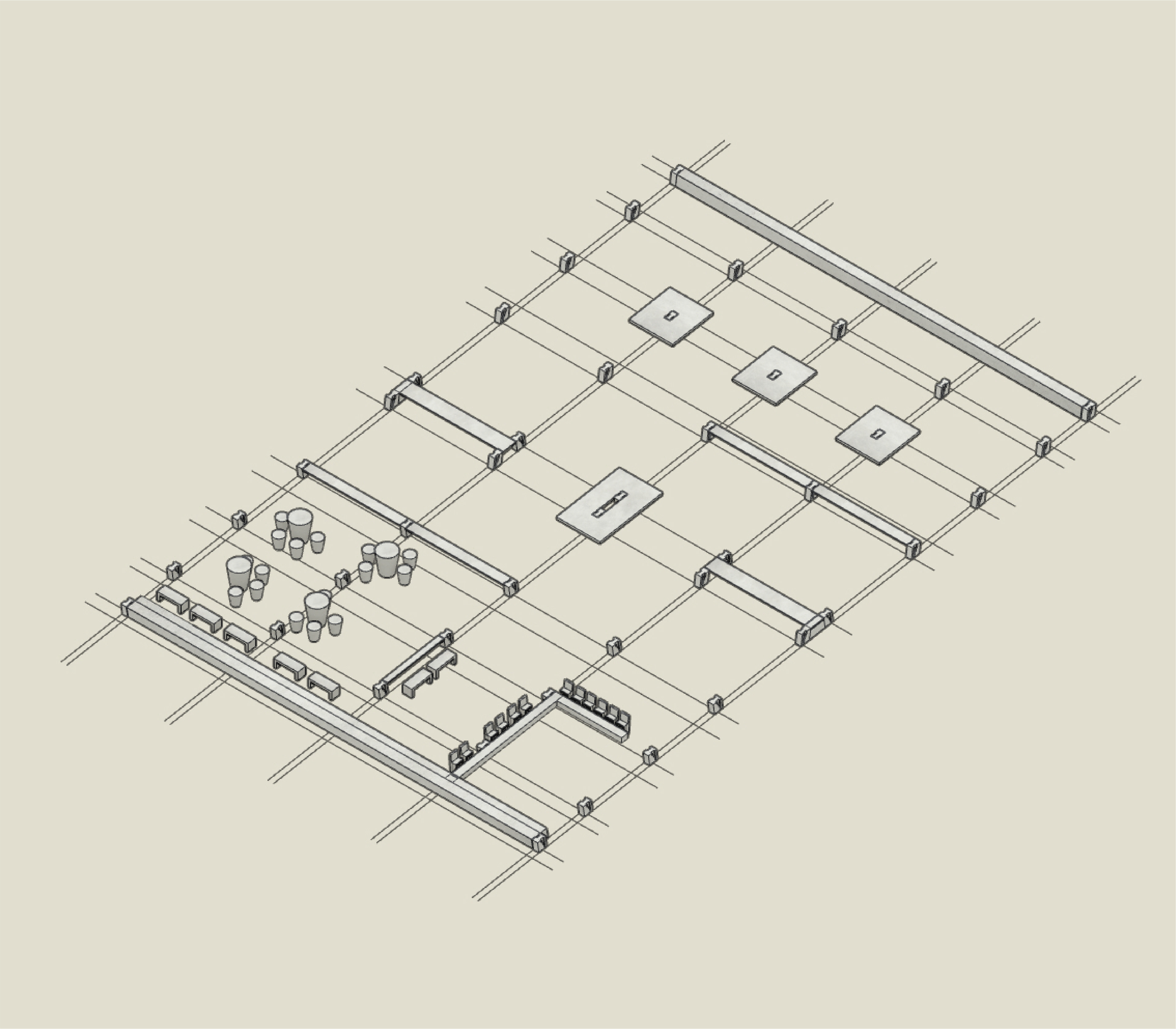
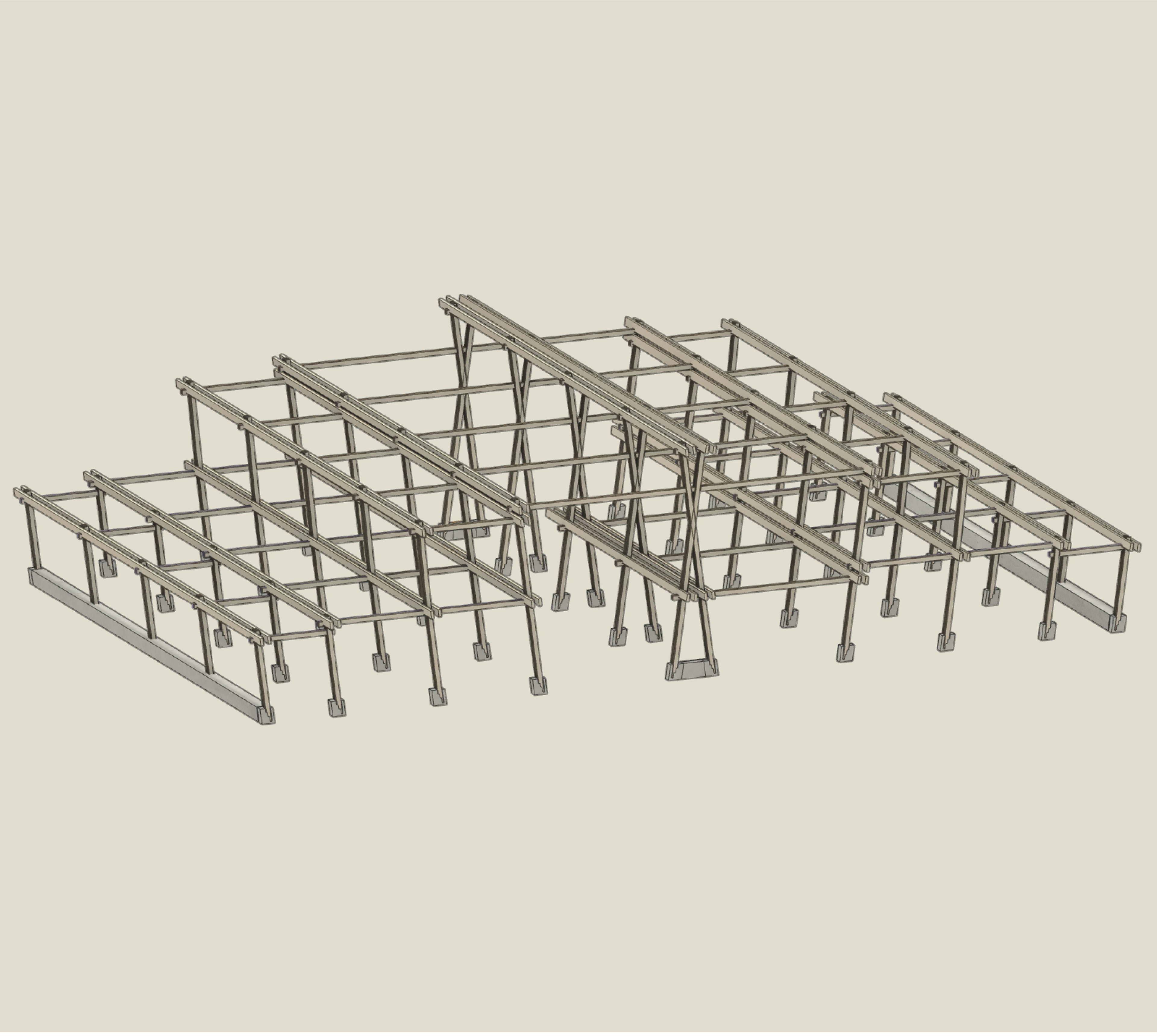
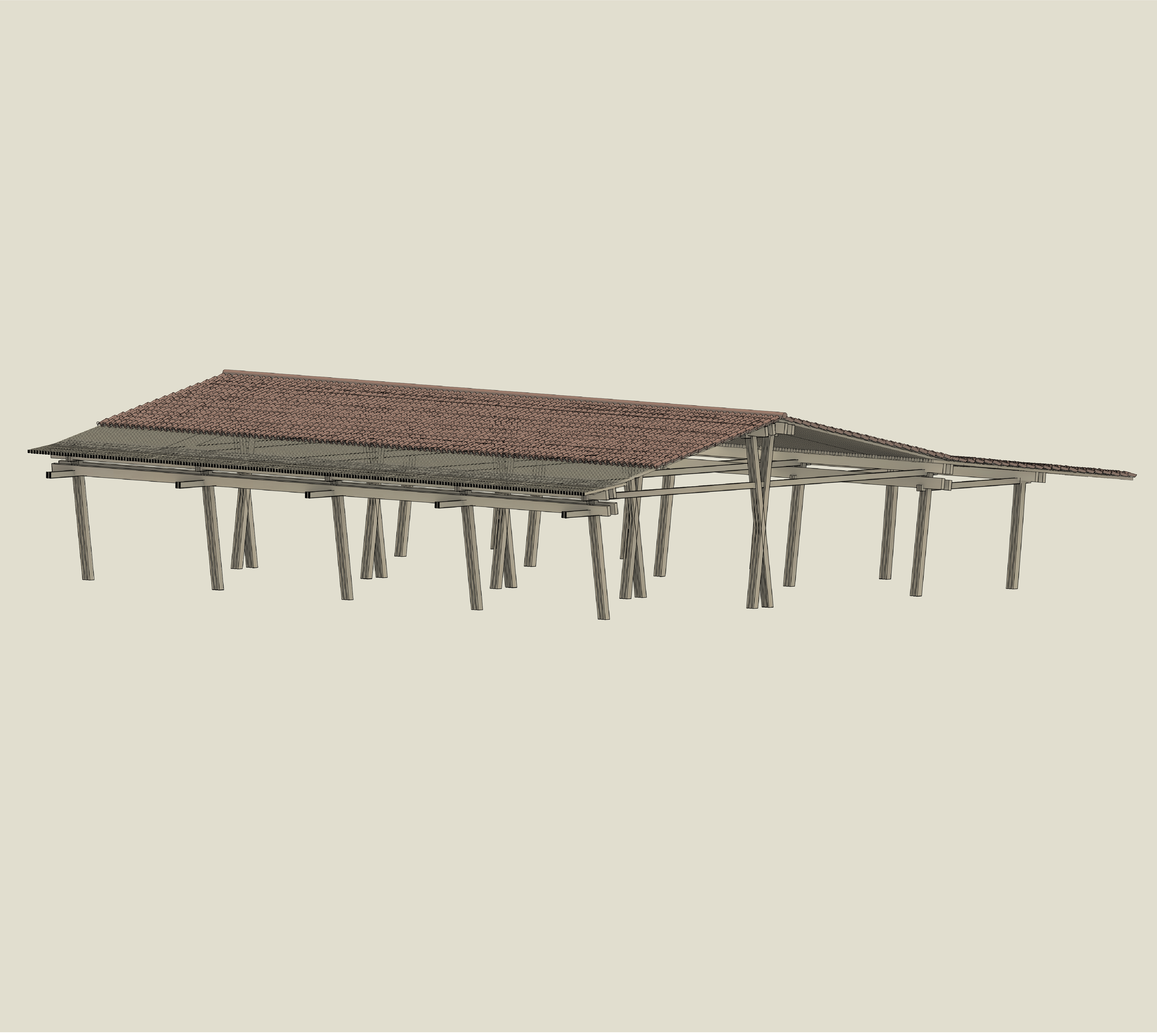
The library, which is connected to Slot Schaesberg, has the most pertinent knowledge about traditional and contemporary crafts from various cultures dor the students use.
The workshop building, is the focal point of the campus. On the ground floor, there is an open-air workspace with a coffee shop that is delineated by concrete pedestals. Concrete pedestals are used as various pieces of furniture for large workplace equipment. The first level is an open space working studios and a balcony.
