A design proposition for a Well-Baby Clinic (Tipat Halav)
Competition Hosted by Bezalel Department of Architecture, Bernard Van-Leer Foundation and The Israeli Ministry of Health. 2th place award
Young Architects Cooperative
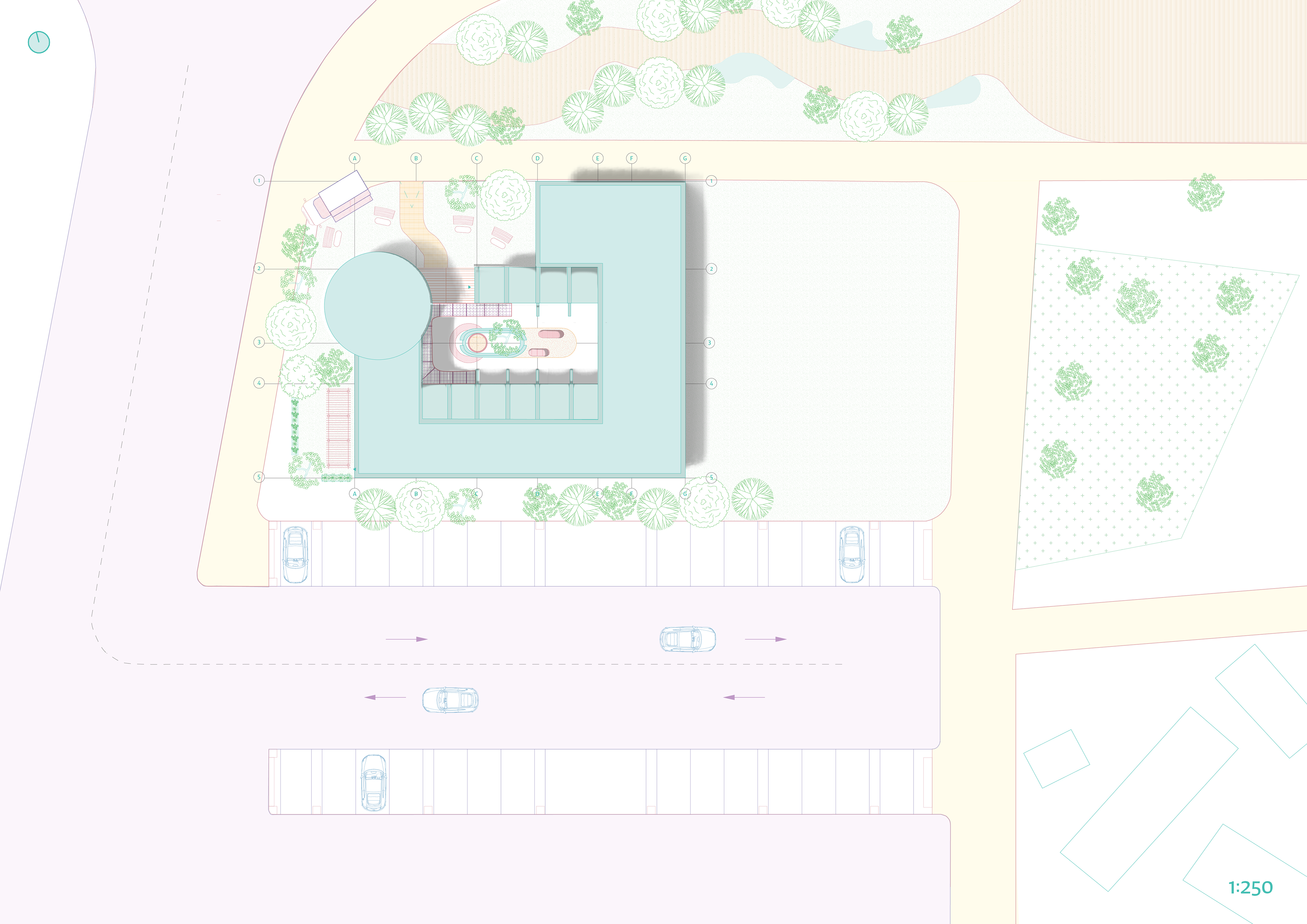
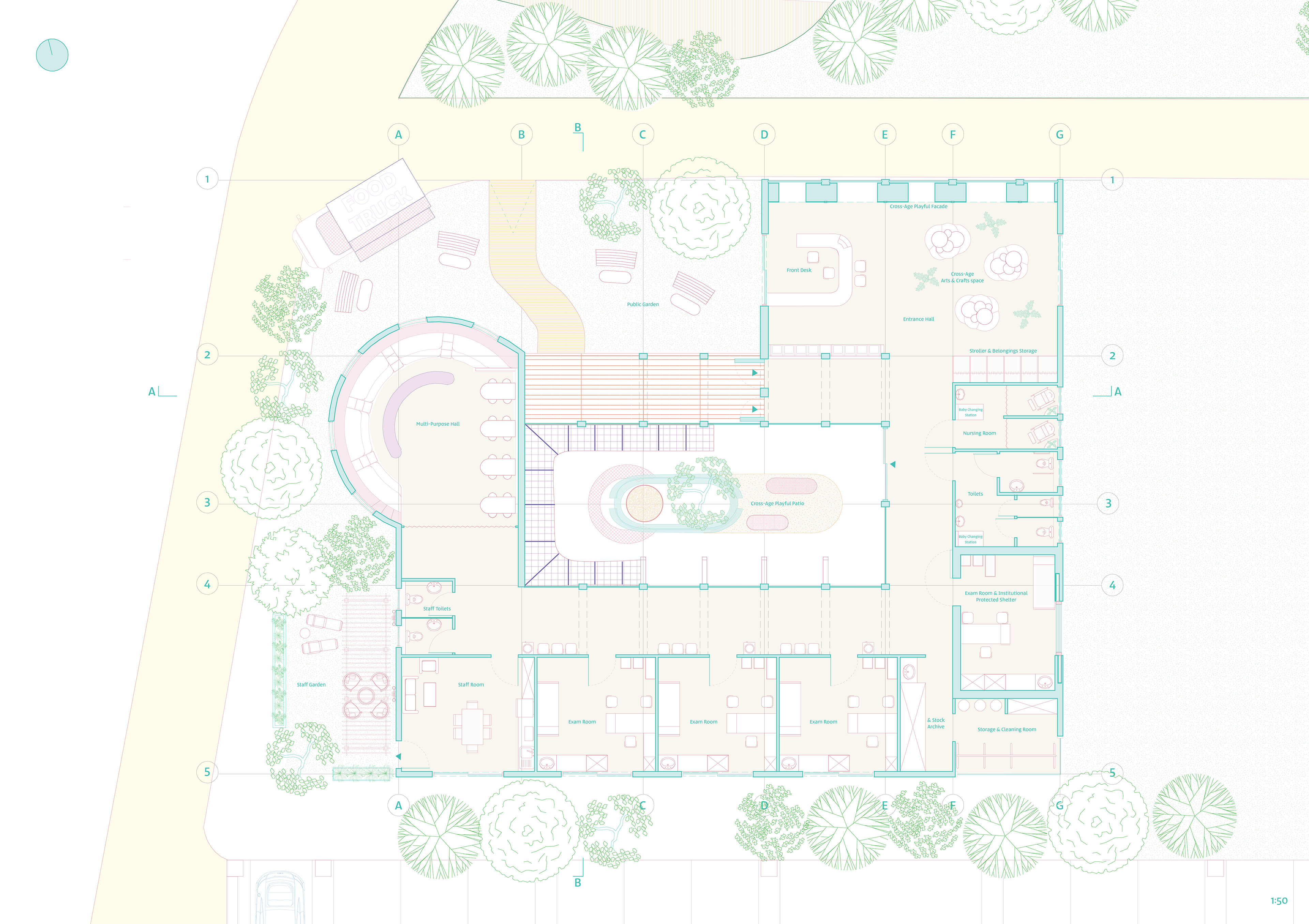
Access to the building is from the green path through a colonnade of arches which surround the patio. When walking inside the building you have a choice of walking through the standard ‘adult’ door or through the 'children' door. To your left will be the reception area, equipped with waiting seats, a reception desk, a stroller parking area, multi-aged tables purposed for arts and crafts, eating and such.
The façade that faces the street has a double skin, which holds lightweight tubes, in a variation of heights connected by ramps and stairs. Children have the possibility of having their own independent safe space; interacting and helping each other up; challenging themselves, observing the building and the street from a height they usually do not get to experience. The façade creates a connection with the street, inviting the community to explore the building further.To the right is a breastfeeding room, which holds two separate, private booths.
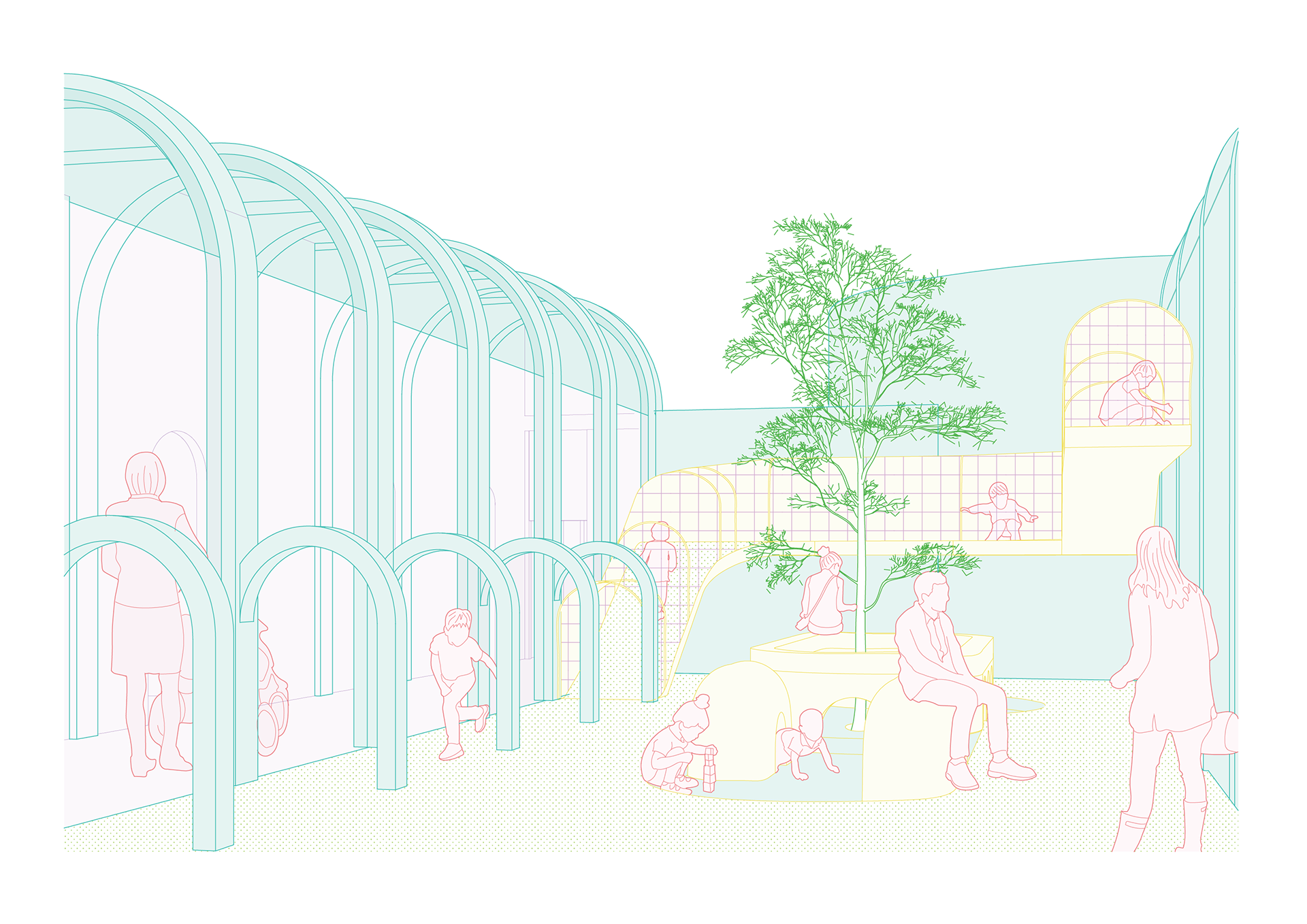
Continuing in this direction leads to a corridor surrounding the patio, which enables access to the visitor toilet, exam rooms, storage area (which serve the nurses and doctors), ending with the staff room equipped with a kitchen and dining area, leading to a small private yard designated for their wellbeing while they rest. The corridor takes one last turn, leading to the rounded multi-purpose hall. The room is meant to hold lectures, classes (for adults and children) and to serve as an indoor play area while it is not occupied. The room can be closed with a curtain when distraction is unwelcomed. Following the room’s wall is a multi-height seating area, resembling an amphitheater, made from soft materials. It also holds tables and chairs, allowing for another type of activity to occur.
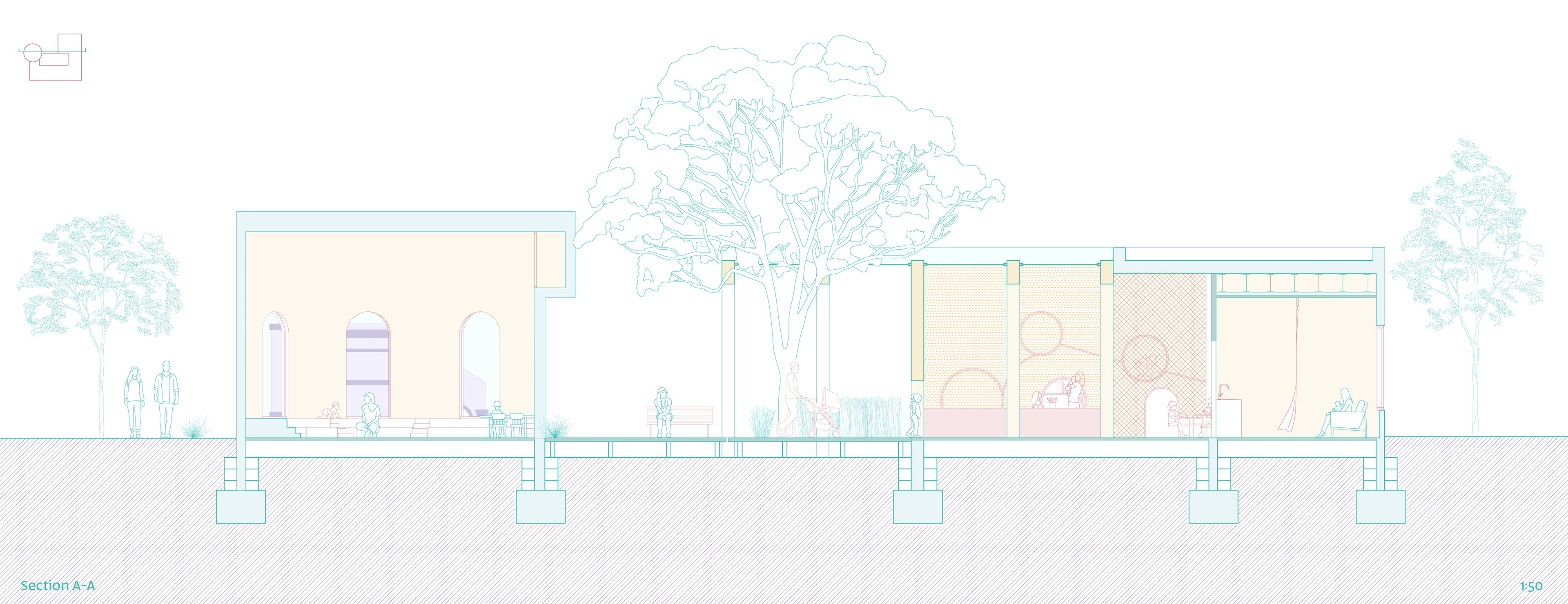
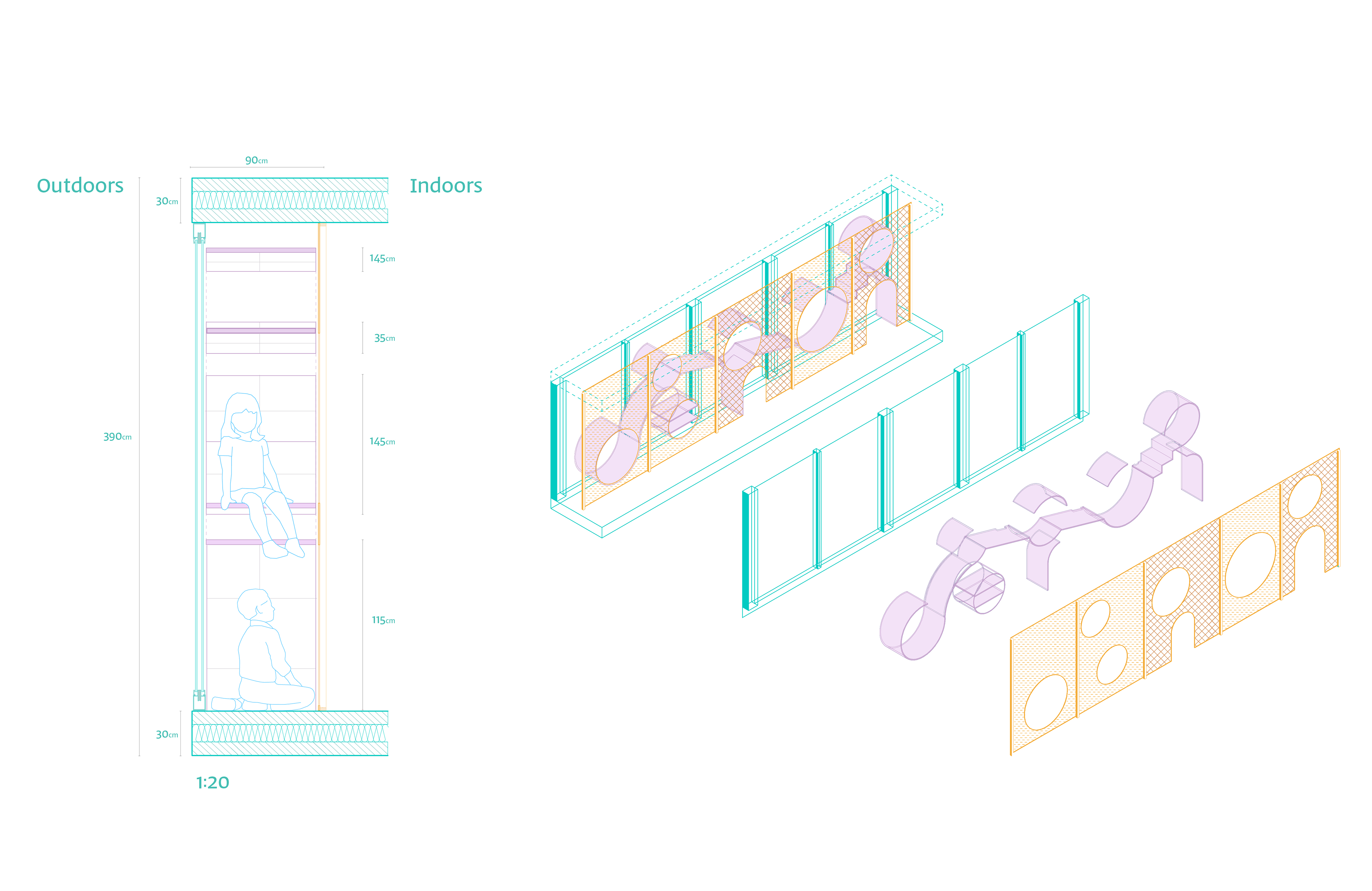
The patio lets the children explore an outdoor area, while being secure, freeing the parents from worrying about their children wandering off. Taking one of the buildings main element - the arches - and scaling them to a child’s dimension. In this space the arches are turned into benches and tunnels, allowing for many sorts of interactions and actions to happen, like those occurring in the front façade.
While planning this building it was important for us to provide a balance of outdoor and indoor play spaces.
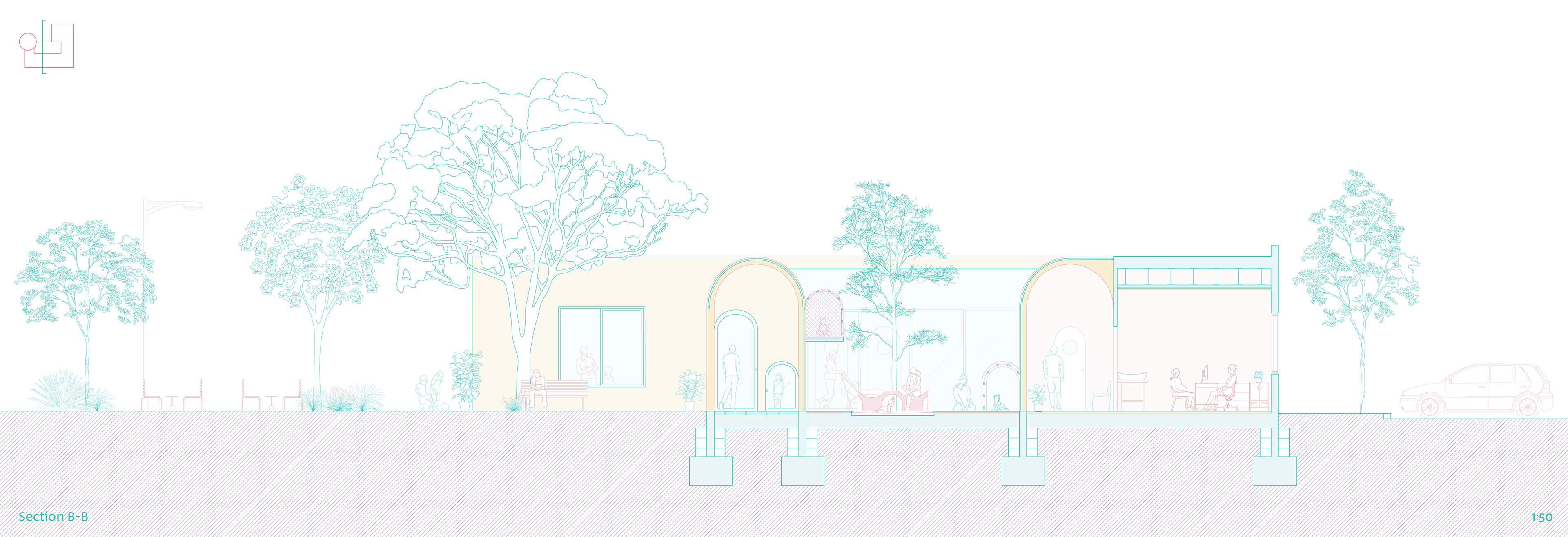
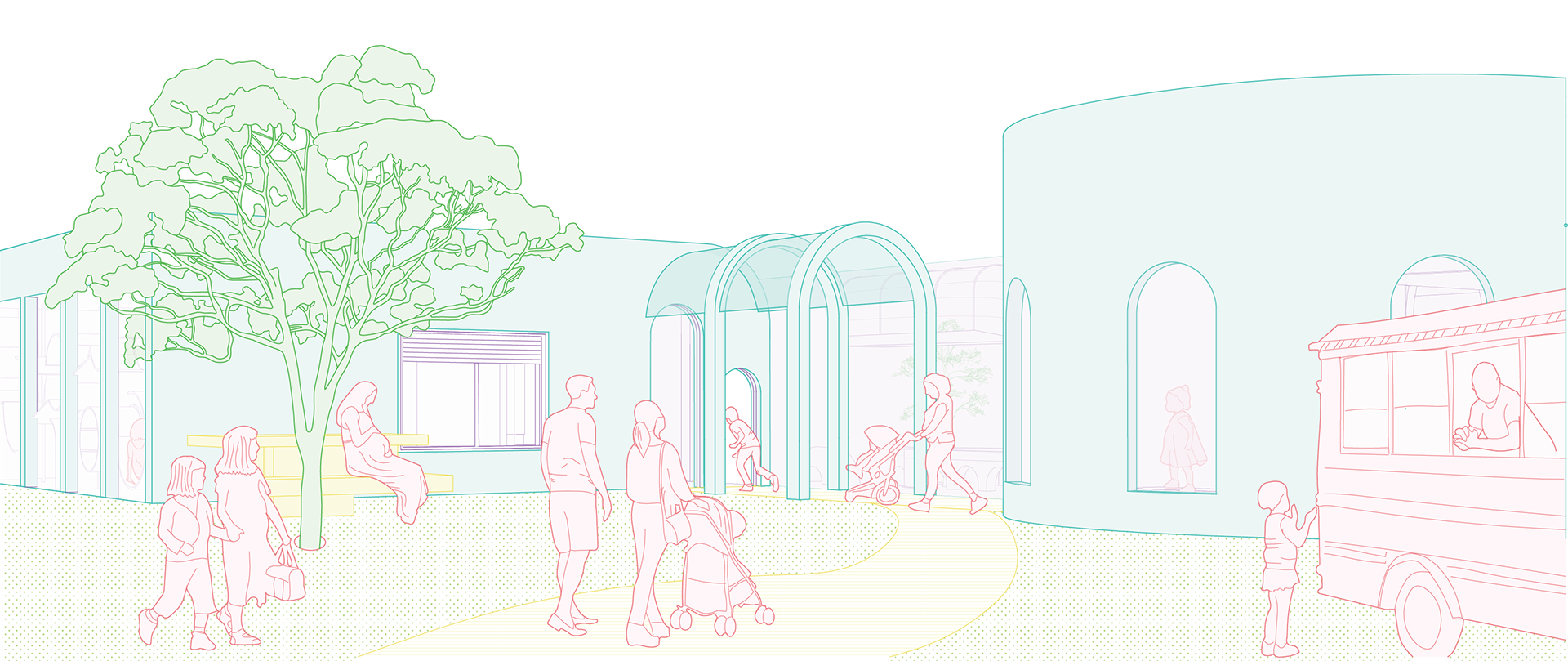
The public garden through which the entrance takes place, the patio which is more secure, and two different wide indoor areas allowing for multiple activities to take place at once, for adults and for children. We chose to use soft geometrics and materials, letting the children visiting the building to appropriate its architecture for themselves, with differentiated design from the kind they are used to meet. Another element we chose to adopt is the net, coming in various forms, soft to sturdy, loose to dense, making it possible to have a variation of transparency and encounters with material. An option to manipulate spatial perception and explore boundaries through feeling and touch.